
1995 Beaver Patriot 'Trenton' 37

Beaver Patriot towing the Jeep Grand Cherokee - a great combination!
Index to the sections on this page
Highlights
Floor plan
Main cabin photo
Tour of interior
Cockpit
Galley
Dining area
Bathroom
Bedroom
Additional interior features
Tour of basement - curb side
Engine Access
Tour of basement - street side
Service Manuals
Jeep Grand Cherokee 'toad'
Highlights . . .
| 1995 Beaver Patriot 37', Trenton floor plan
| |
| Spartan Chassis | |
| Cummins C8.3 300HP | |
| Allison MD3060 6-speed "World Transmission" |
![]()
Detailed Features . . .
![]()
Photos - please be patient, there are lots of photos. Many will be replaced soon with better quality images.
The 37' Trenton floor plan -- all the features of a 40' in 37'.
Even a fully enclosed toilet & his & hers closets.
Patio & window awnings on both sides--even the bathroom & kitchen windows.
Includes a full set of window sun covers for windshield, side windows, and mirrors.
Traditional Beaver solid oak wood work in medium stain semi-gloss finish.

The first view coming into the cabin is of the pilot seat. You can see the 6-way electric adjustment switches plus the separate backrest control. An additional control under the seat skirt allows the seat to swivel.
The wall sconce is one of four 120VAC lights in the cabin, all controlled by dimmer switches. In addition, there are 12VDC halogen lights recessed under the overhead cabinets on both sides of the main cabin.

Looking back at the entry door, the pneumatic floor cover is retracted. The entry door is made so it positive latches in the fully open position. A simple pull on either the inside or outside door handle releases the latch to close the door.
A pull out retractable screen door house in the black box at the rear edge of the entry keeps the bugs out.

The 6-way electric leather pilot seat & all the controls and gauges. Both pilot and co-pilot seats swivel to face the main cabin.
From left to right: HWH hydraulic leveling control pad, Allison shift pad, cruise control & mirror controls above the Allison pad, Maxi-brake valve, instrument panel includes generator on/off switch, entertainment radio used when driving, CB radio, back up camera monitor. A small table is attached to the underside of the magazine rack and removes in seconds.

Odometer reading: 89,715 miles.
Only 7.2 miles since the last fill-up--a whole tank of diesel included!

The first view of the main cabin. The leather jackknife sofa extends to make an extra bed. The front of the sofa under the cushion removes easily. This is where we store our upright vacuum cleaner and emergency luggage.

A view of the leather rocker recliner and table. The oak table top retracts into the table cabinet leaving a Fountainhead solid surface. Storage inside the cabinet and a drawer under as well as a magazine rack.
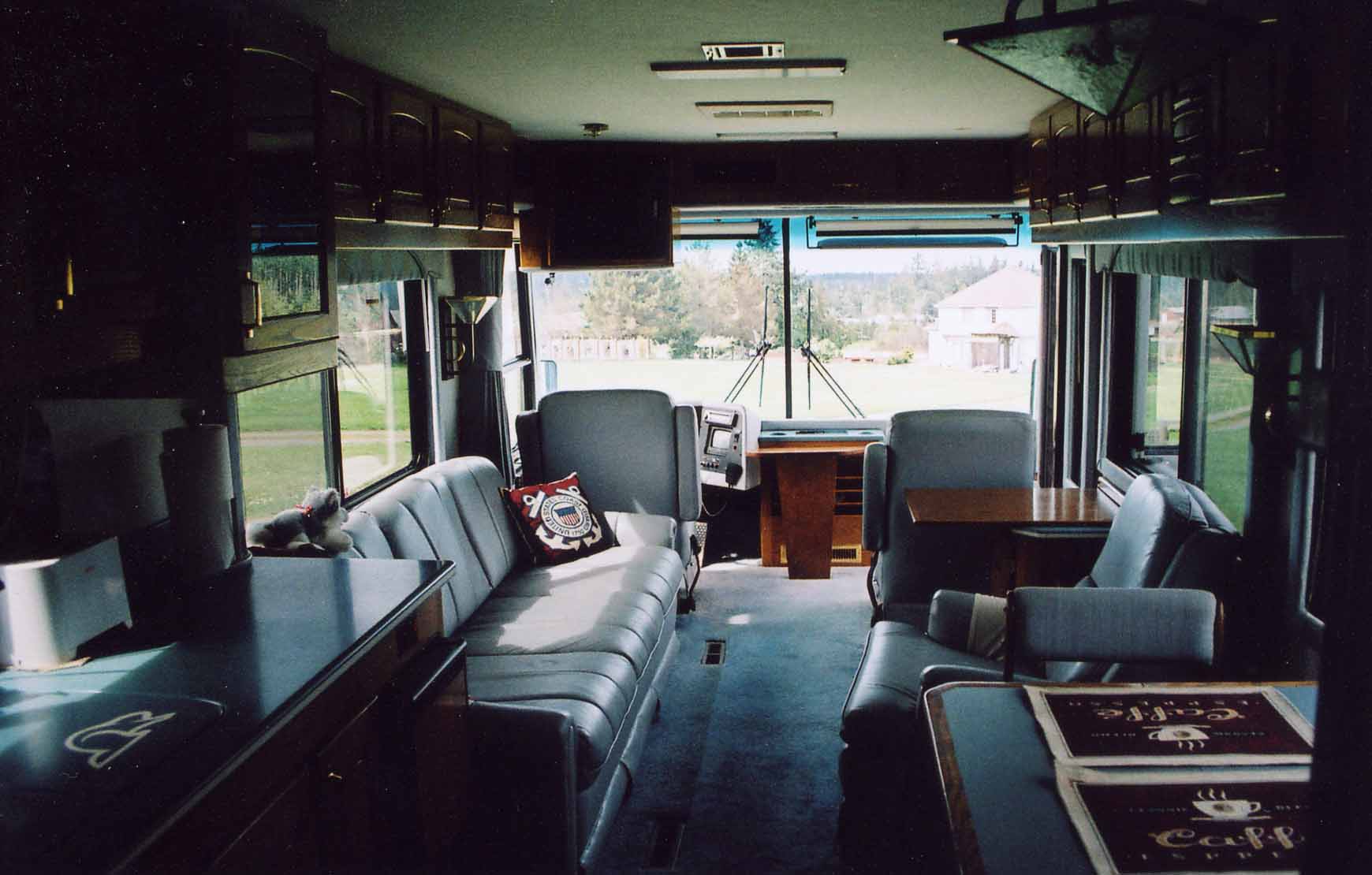
A lousy photo--what can I say? The stand alone ice maker is under the counter. It works like a charm and will fill the ice bucket in a day. The glass front cabinet door has been replaced with a wood front door custom made for us by the foreman of the old Beaver cabinet shop.
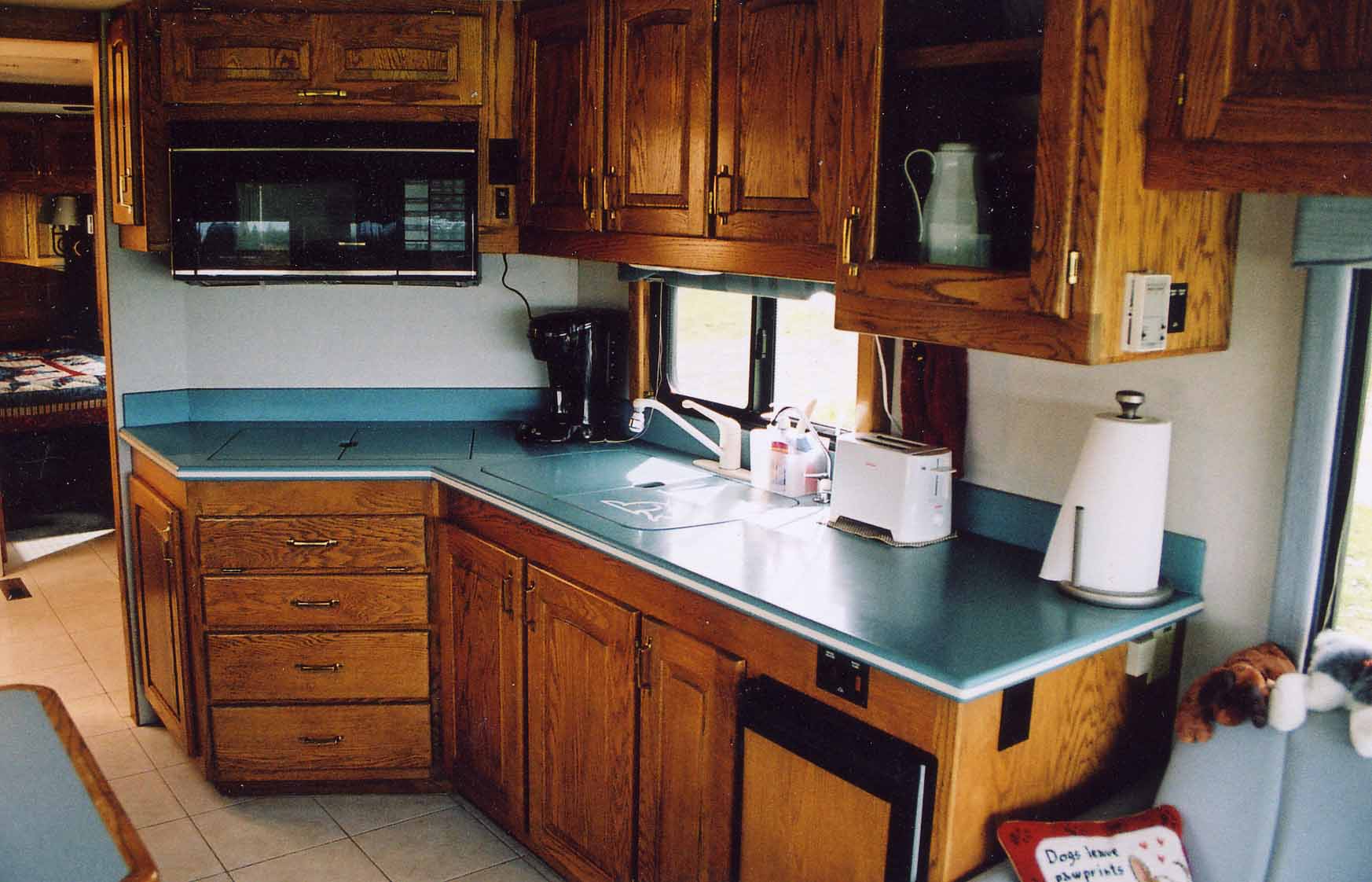
A general view of the kitchen with the Fountainhead solid surface stove and sink covers in place. Cabinets galore!


The almond double sink and matching faucet with pull-out sprayer as seen with the Fountainhead covers removed. The faucet assembly is new and the drinking water spigot & filter has been replaced with new system since this photo was taken. A double 12VDC light fixture over the sink illuminates the area when on house battery power.


The beautiful Gaggenau LP stove is a jewel compared to the usual RV stove. Normally it is hidden under Fountainhead solid surface covers that can be seen to the right.
The top drawer under the stove is a cutlery drawer with cutting board. We keep our cutlery in a wooden rack in the next drawer down.

Second drawer, where we keep our flatware & cutlery

Third drawer is the catch-all

Fourth drawer hold a wide selection of wrapping & bagging products

The area under the sink & next to the ice maker hold the pots & pans, storage containers and cleaning products. A nice garbage can from Ikea is attached to the door.

The Sharp convection microwave includes a turn table, temperature probe and removable rack. The wall switch next to the microwave controls the large residential florescent ceiling lights. The 120VAC wall outlets are out of sight under the cabinets.

The ice maker works like a champ. The first load of ice is ready very quickly and it will fill the bucket in a day. Above the ice maker are switches for the hot water heater and fresh water pump.

The cabinet over the ice maker has built-in racks for cups & wine glasses.

A photo of the entire galley counter. Lot's of counter space for meal preparation.
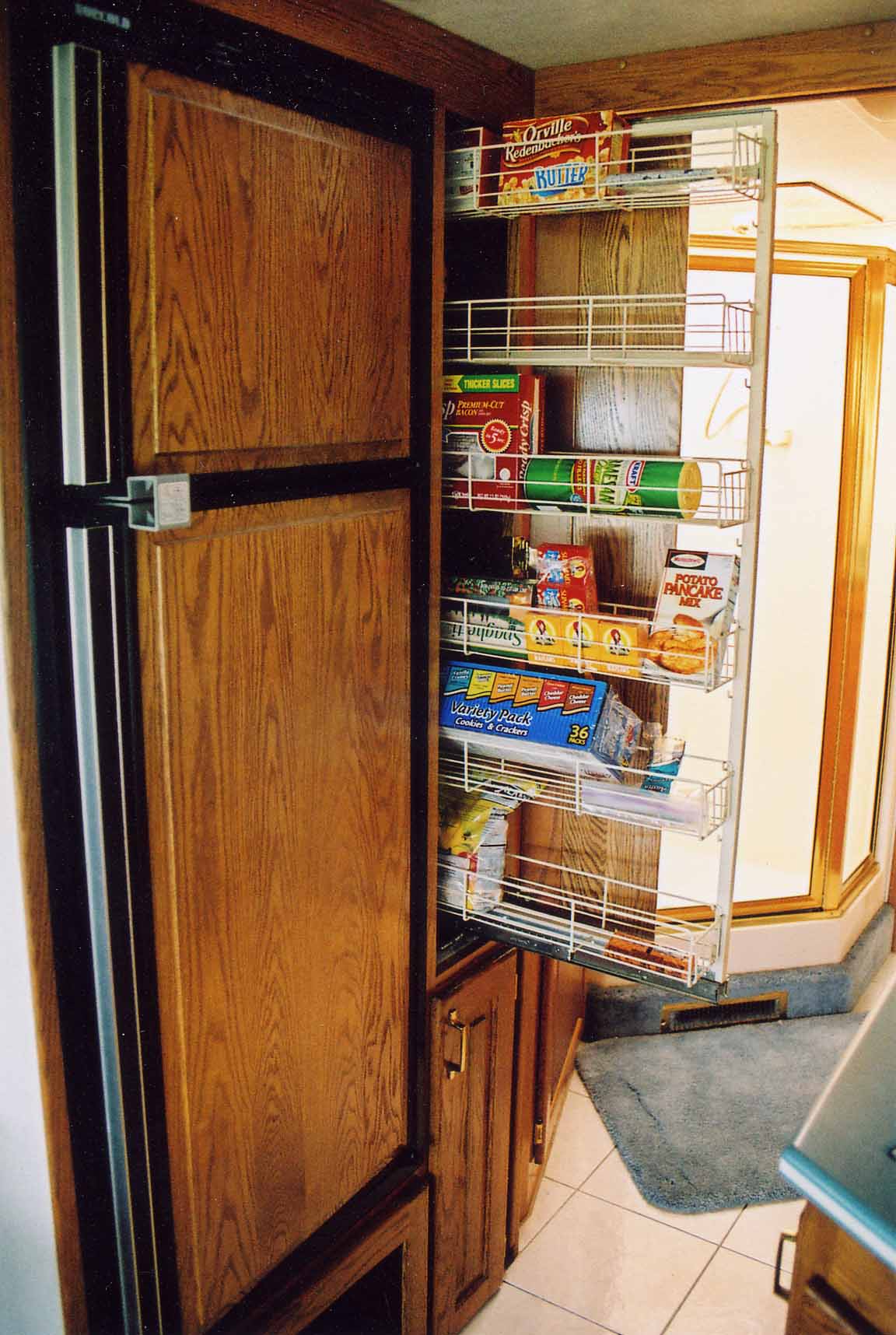
The 8 cu ft refrigerator-freezer was just serviced by a Norcold factory rep this fall. A slide-out pantry is just aft of the refer.

Inside the refrigerator.

The dining table has a large leaf to expand the table for seating four as well as a pair of matching folding chairs which are stored in the hall locker. The table is normally stowed close to the outside wall. but slides away from the wall for more elbow room. The table is bolted to the floor so it's not going anywhere when you're traveling.

You can just barely see a 120VAC power strip under the window treatment. An oak storage box holds things like battery charging cables for laptops and other devices that you might use at the table.

And of course, a photo with the leaf inserted
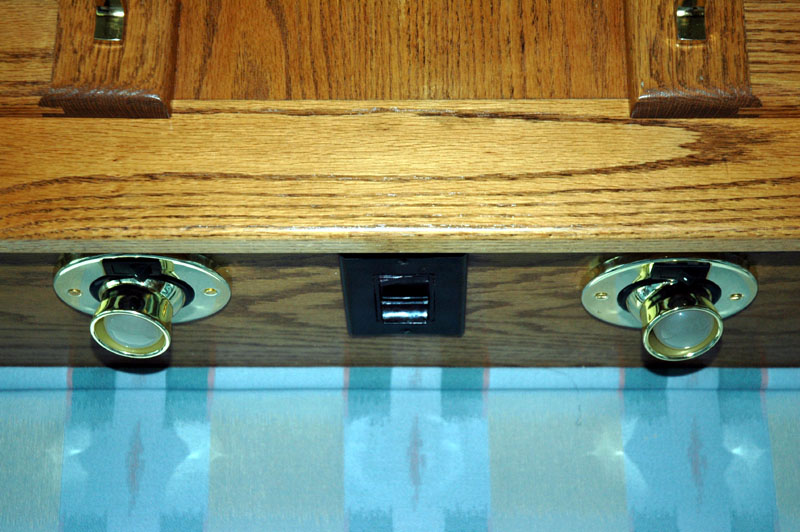
Swiveling brass aircraft style 12VAC lights have been install under the storage locker over the dining table. The sliding dimmer switch for the chandelier over the table is also visible in this view.

A view of the bathroom from the kitchen. From top to bottom: an AC air return, 12VDC fluorescent light fixture, AC vent, smoke alarm & 120VAC hot water heater control switch.

The bathroom vanity with storage under. The Fountainhead solid surface counter and china bowl with brass fixtures is illuminated with 120VAC incandescent light fixture on a dimmer. There is also a 12VDC fluorescent ceiling light fixture. One of the two GFCIs in the coach is located in the bathroom.

The shower enclosure is glass and brass with brass hardware and an oak-trimmed skylight. The vent under the shower is actually for service access to the plumbing under the shower--service access is thoroughly thought out on this coach!
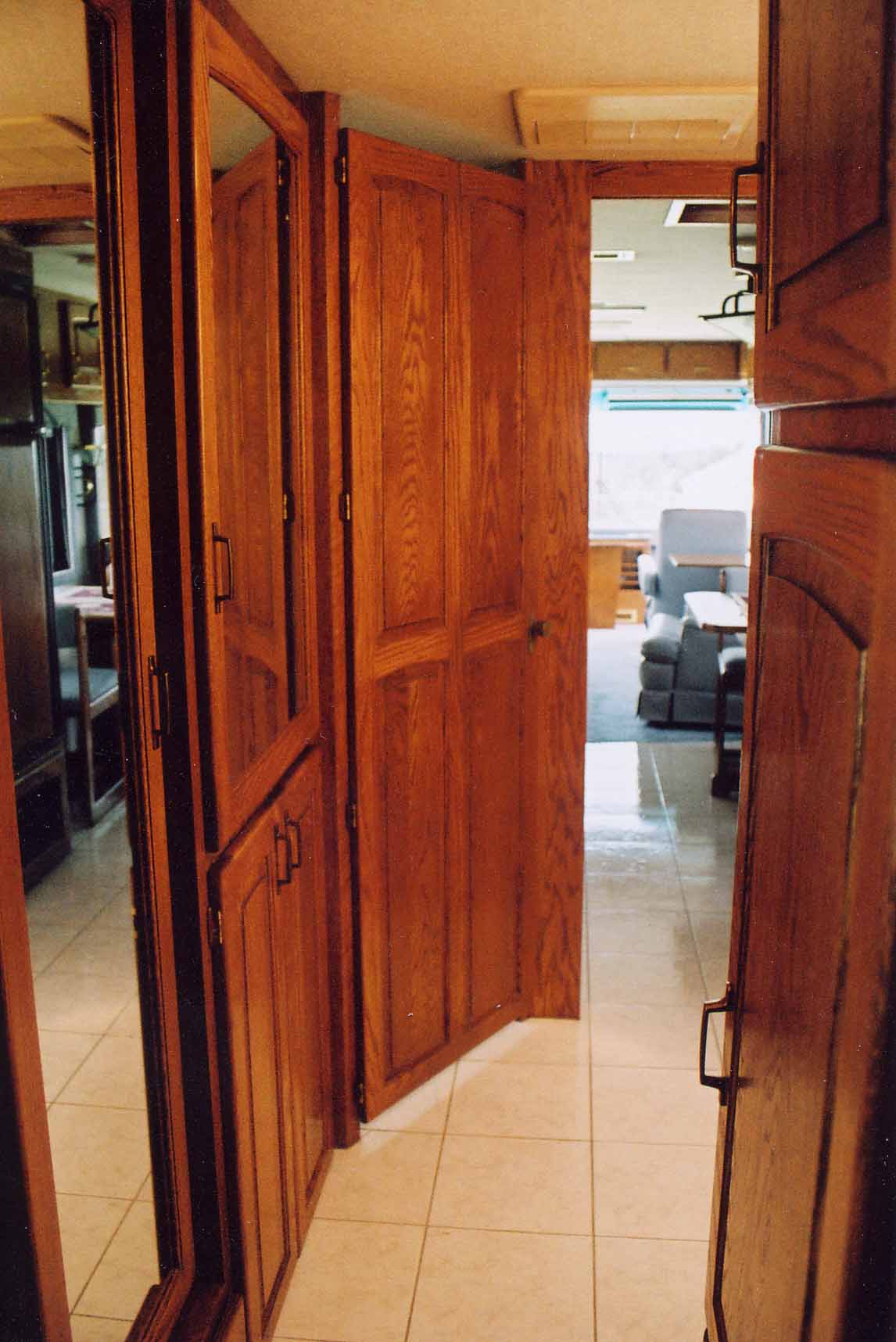
The bathroom as seen from the bedroom. The angled door is to the toilet.
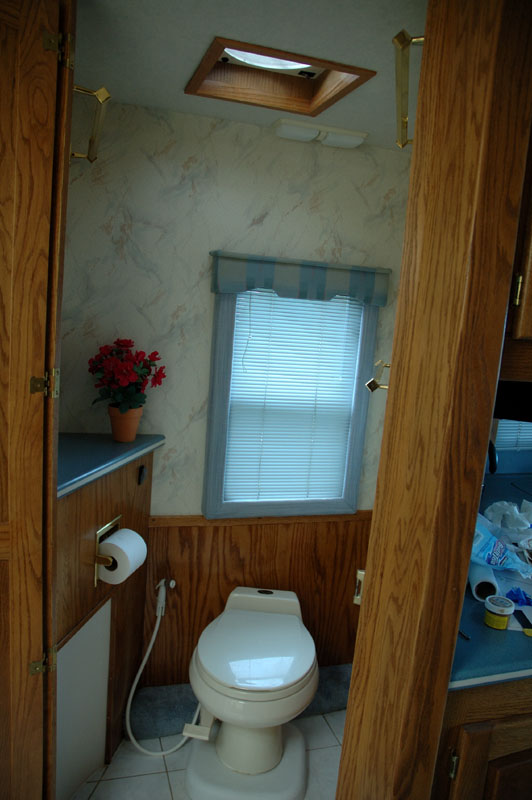
The porcelain toilet has its own room. There is a fresh water rinse sprayer and a little shelf for odds and ends. The white panel is for access to plumbing and wiring runs between the coach and basement. A new Fantastic fan is mounted with oak trimmed and controlled by a wall switch.
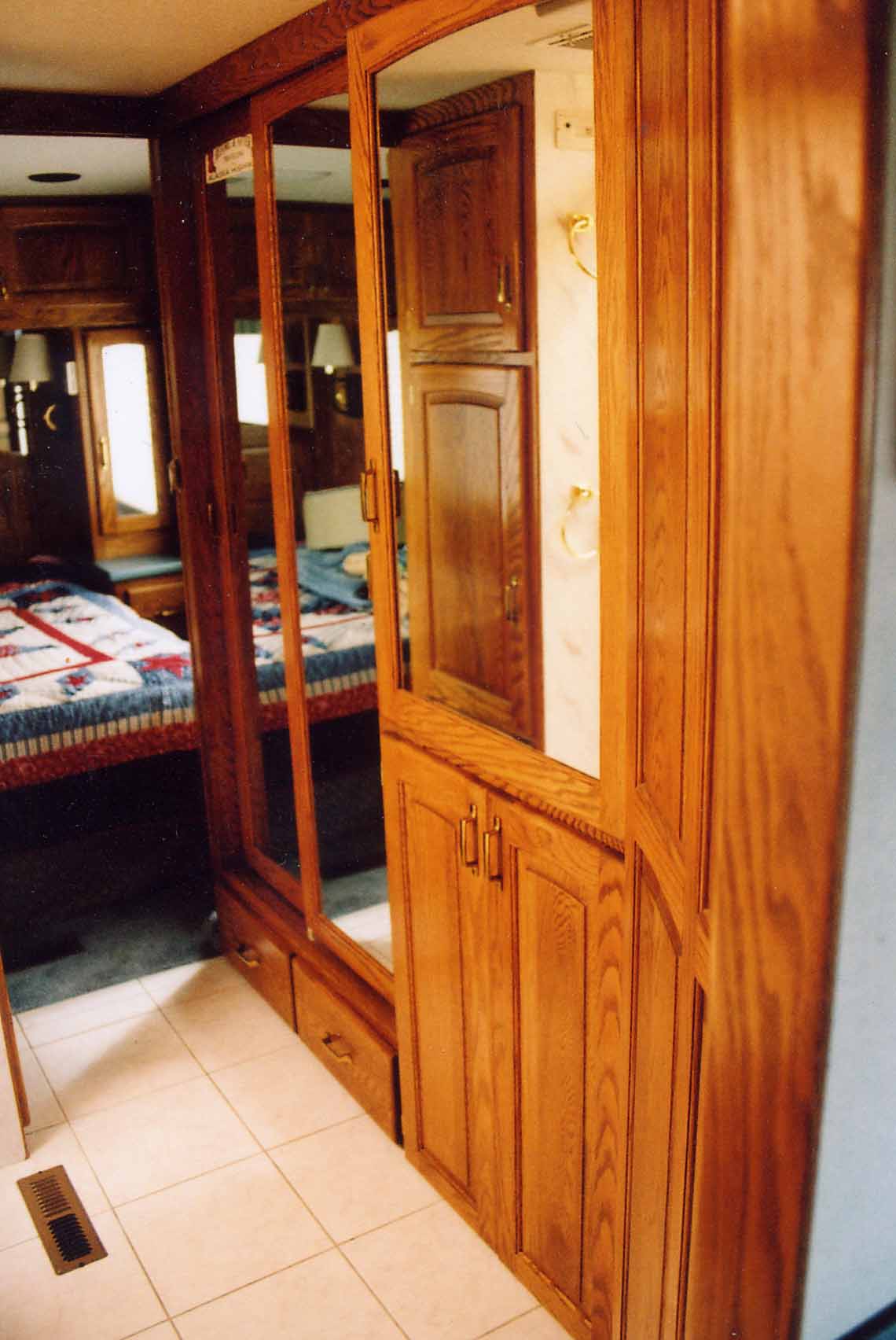
The cabinets forward of the hall closet/hanging locker house the washer/dryer under a large storage cabinet. Note the additional large drawers under the hanging locker.

A view of the wardrobe closet with a shelf over the hanging locker.

And a view of the drawers under the closet. Note how large the drawers are.

A large clothes hamper tilts out for your convenience. The washer/dryer is only a step away.

The Splendide washer/dryer combination machine. It handles a full set of bath towels, hand towels and wash cloths; or a couple of pair of jeans and shirts; or a full set of bed linen. So convenient! The drain is plumbing directly into the grey tank so the washing machine can be run without being connected to a sewer line--an unusual feature. It's also amazingly quiet.

Looking forward towards the left/street side of the coach. A solid oak sliding door separates the bedroom from the bathroom. Mirrored doors hide the nice sized closet with large & deep drawers under.
New mini blinds replace the original day-night blinds in the bedroom for better ventilation with the windows open. The original blinds are available with the coach if you prefer that style.


Looking forward and towards the right/curb side of the coach. Clockwise from the TV is a hanging locker (closet), water heater access door, laundry hamper, wardrobe cabinet and storage behind the TV. There is a cell-phone antenna connection for improved reception for an Internet AirCard in this locker.

Bedroom looking aft and to your left (actually the right/curb side of the coach).

There is a huge amount of storage in the deep cabinets over the bed. Shelves have been added to the shirt closets on each side of the bed. Additionally, each side has a drawer and storage space under. There are 120VAC electrical outlets on both sides of the bed. Look close & you can just see the 12VDC halogen reading lights we added behind the 120VAC wall sconce lights. The reading lights have tiny green LEDs near their switches so they are easy to find in the dark.

Bedroom looking aft and to your right (actually the left or street side of the coach). Top right locker contains 120AV panel, inverter remote control, engine block heater switch, 12VDC fuse panel.

A peek at the inside of the electrical cabinet.

Furnace/AC thermostat, ceiling light switch, 120VAC outlet and stereo system power cut-off switch conveniently located next to the bed. No need to get out of bed on a chilly morning to turn on the furnace! There are 120VAC residential wall sconce lights on both sides of the bed.
A few more features inside . . .
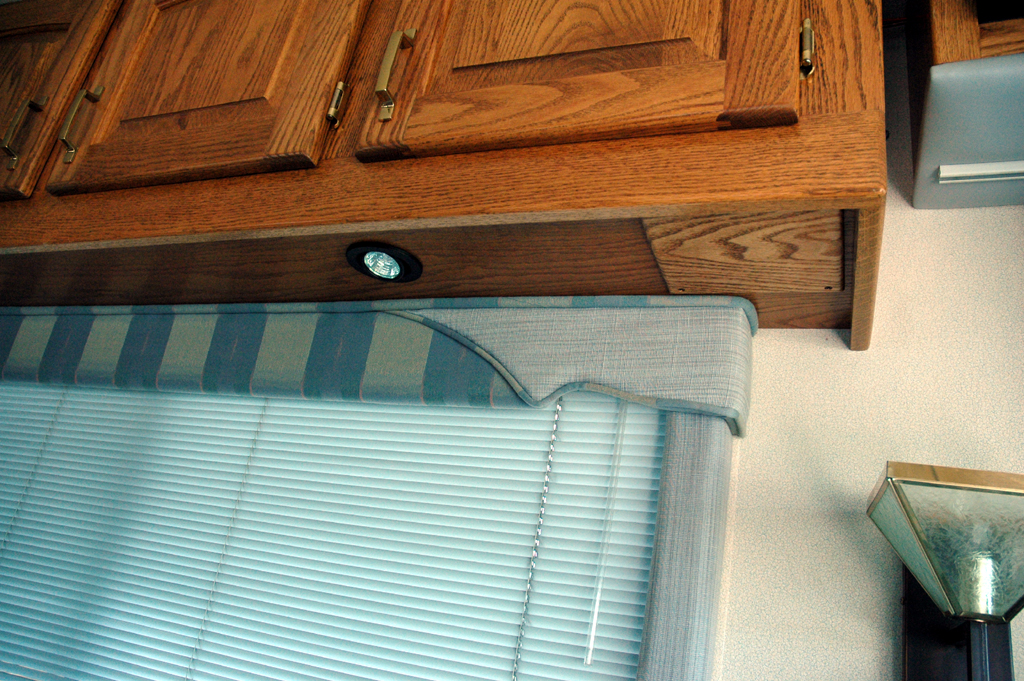
Recessed halogen reading lights, two on each side over the sofa and rocker/recliner.

Ample storage on both sides of the salon. This is just 3 of the 4 sections of the cabinet over the sofa. As you can see the cabinets are tall enough for full size binders and map books.

Salon overhead storage on the curb side.

And more storage over the dining table. As you can see there is so much storage that we have room for more stuff.

The Datcon satellite TV antenna control and Sony satellite TV receiver are in the locker over the entry steps. The satellite antenna is automatic. Just turn it on and it spins around seeking the satellite automatically. If the system would like you to dial in a change in the azimuth (height) it says so and the TV screen and a simple button push on the control box does the rest.
No need to have the cabinet door open to change channels either--the remote control operates the Sony receiver via the TVs!

The VCR is housed next to the TV in the cockpit overhead cabinet.

Beautiful oak vents & trim on the dash board replace the rather ugly black plastic ones.
Additionally, all the original ventilation tubing in the dash has been replaced with new 'kink-proof' hose for much better airflow in the cab heater and ventilation.
![]()
A few final photos . . .

Here we are at the Beaver Round-Up in Prineville, Oregon in August 2007.

In this photo at Prineville, you can see the windshield sun covers with wiper & mirror covers, satellite antenna and all 3 window awnings on the street side.

The Beaver tucked away in a spot on the Oregon coast. We got lucky and there was a break in the trees for the satellite TV antenna.
Inquires may be directed to Steve at serenitysys dot com
![]()
Last updated on 03/27/2008